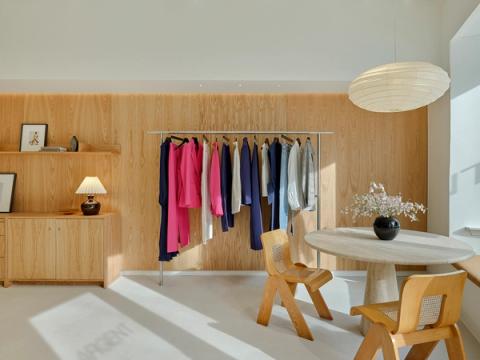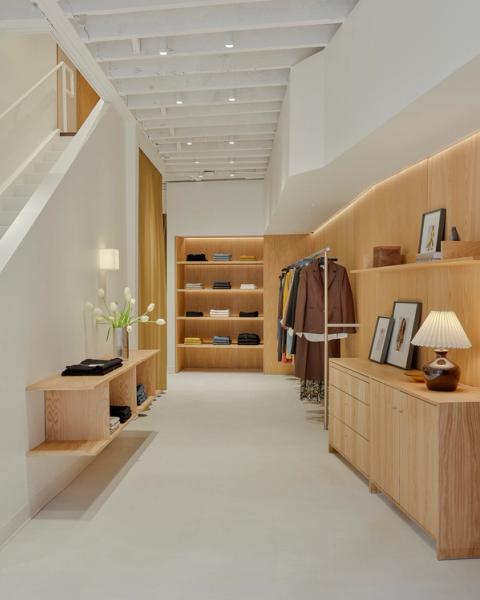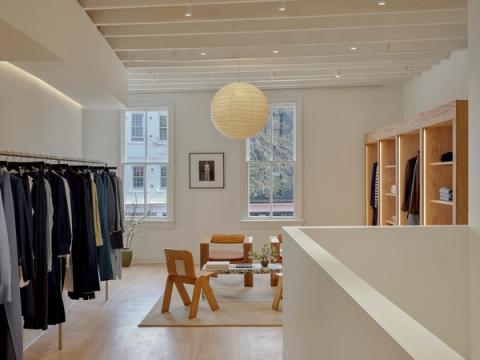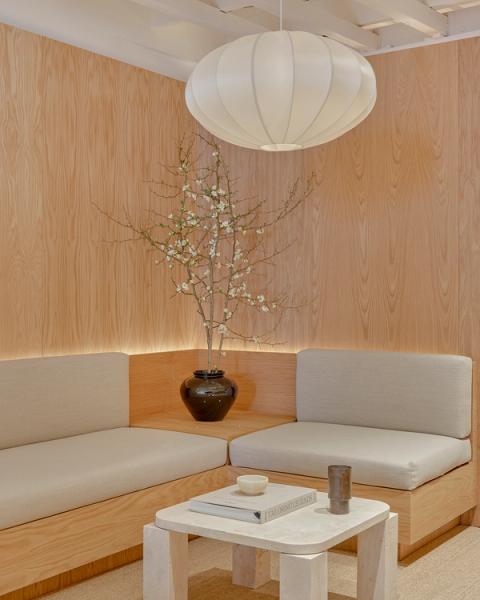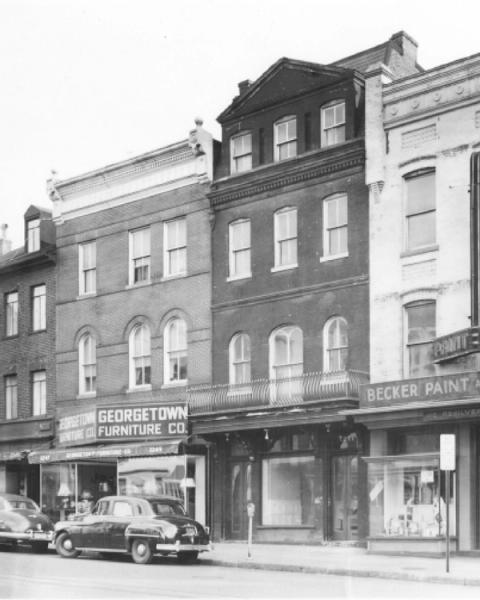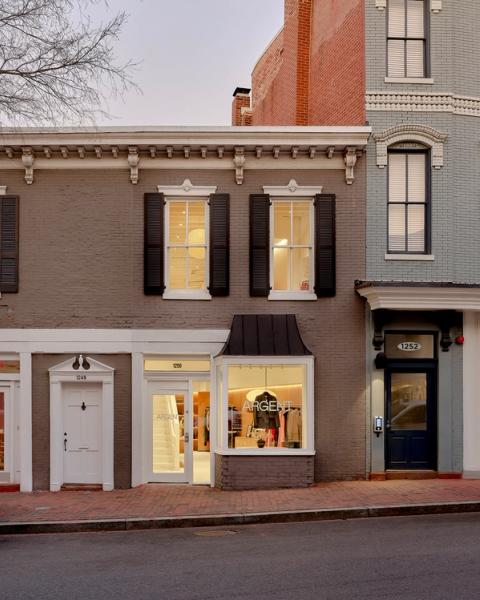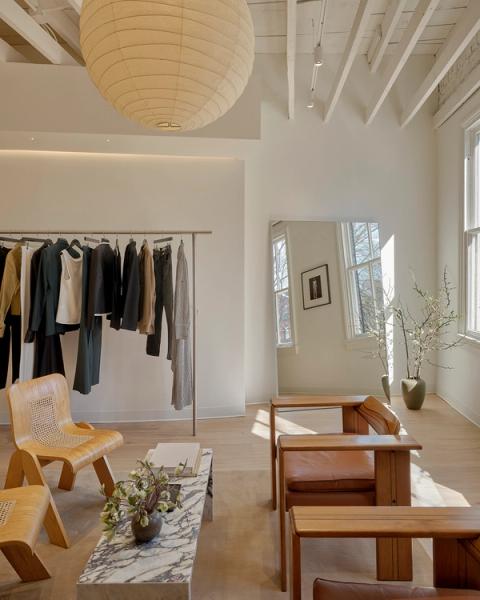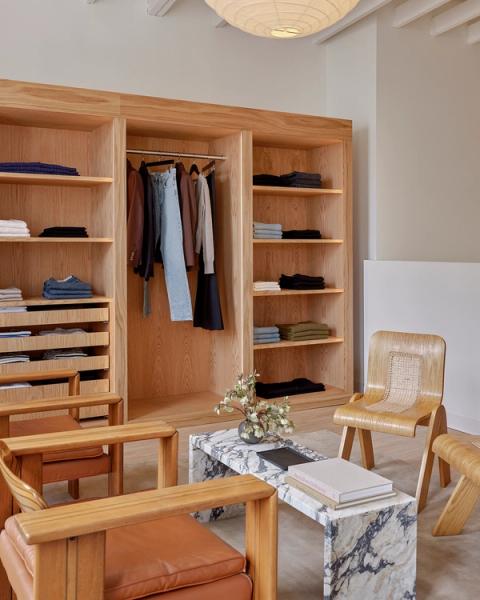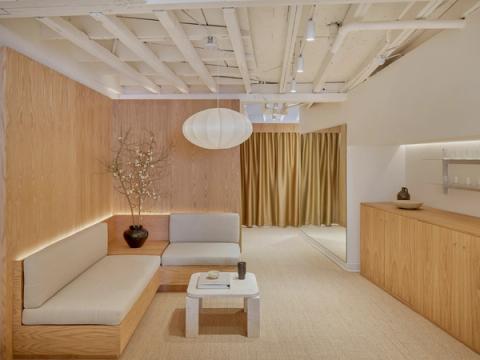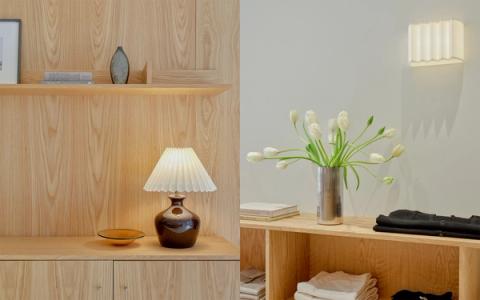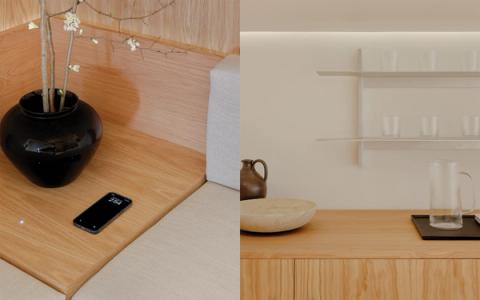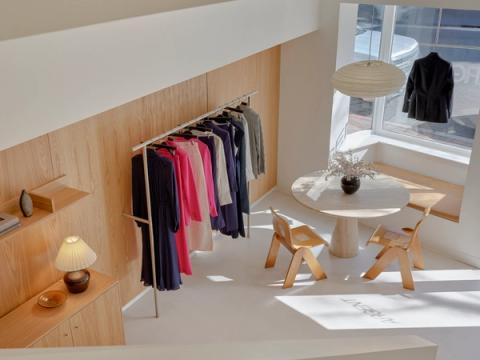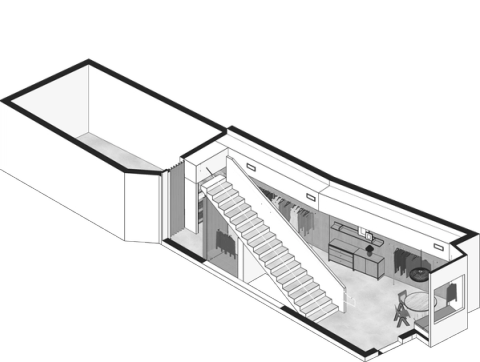
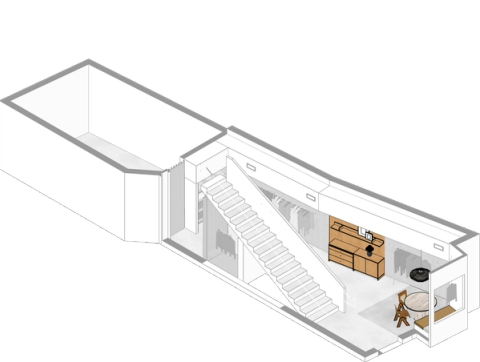
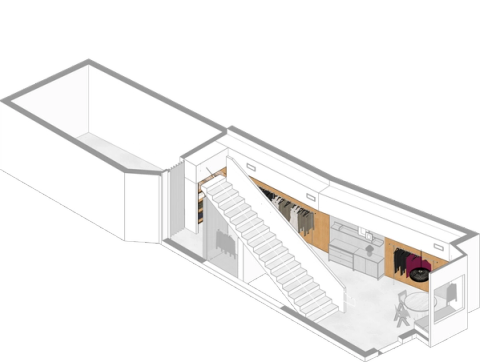
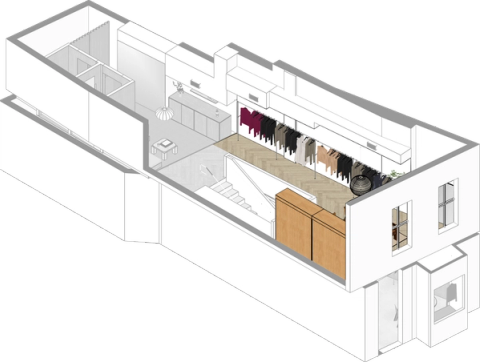
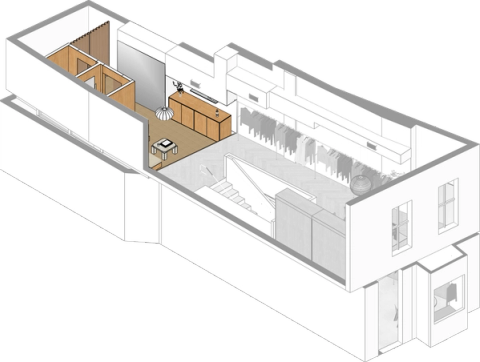
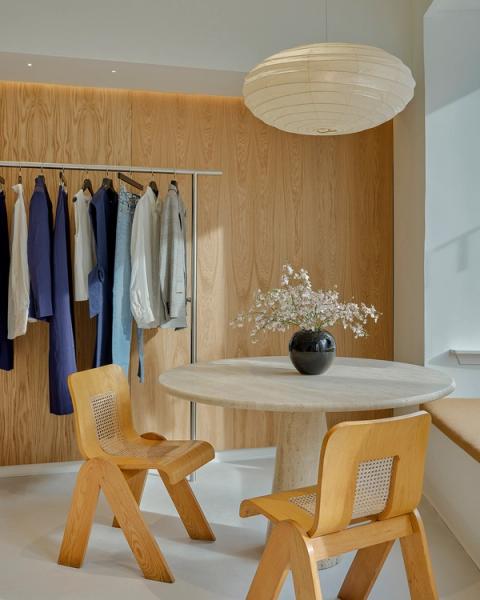
Fig 1.0 The Conference Table
An invitation take a seat at the (literal) table. A communal "conference table" serves as an anchor to the retail experience, doubling its duty as the meeting place for checking into appointments and checking out at the point of purchase. With open seats to share, guests are welcome to sit, chat, or check an email.
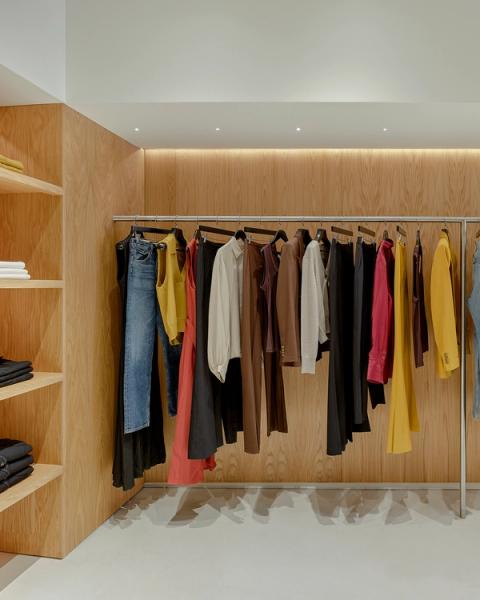
Fig 2.0 The Work Wardrobe
A curated closet: thoughtfully merchandised assortment showcases the spectrum of the Argent line to showcase versatility through product styling, cueing ideas for mixing and matching. Through a combination of hang rails and shelving, areas are dedicated to both Argent product and featured “editorial” showcases for new, core, and seasonal collections.
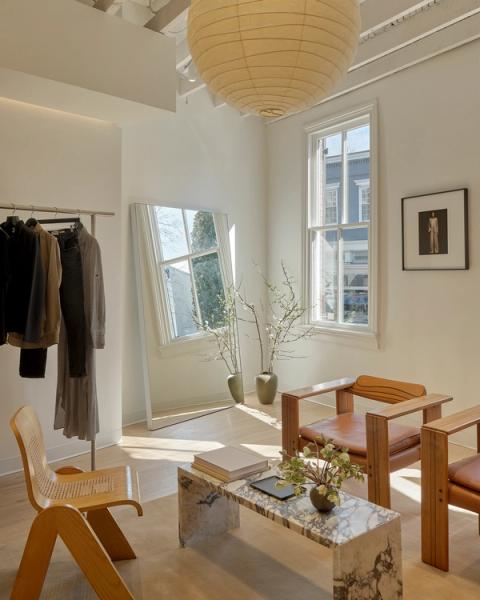
Fig 3.0 The Salon
At the heart of the space, a living-room-like space with seating for coming together around product and brand. With the ability to flex into a gathering space for fireside chats and events, the space can be used as a platform for gatherings that integrate the brand into the fabric of the community—with the full product showcase always on view.
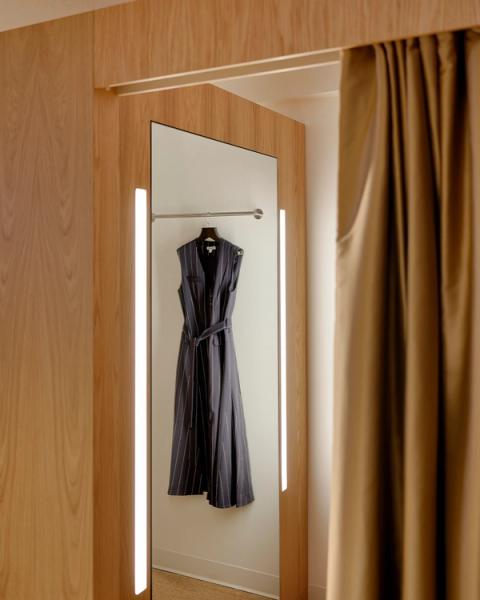
Fig 4.0 The Dressing Suite
A fitting room meets lounge, with personal rooms paired with social space. Dedicated to personalized appointments, fitting rooms offer place to recharge, or charge up, during sessions. Considered lounge seating allows for interactions between groups or newly-made friends, with concierge service and a beverage always on offer.
